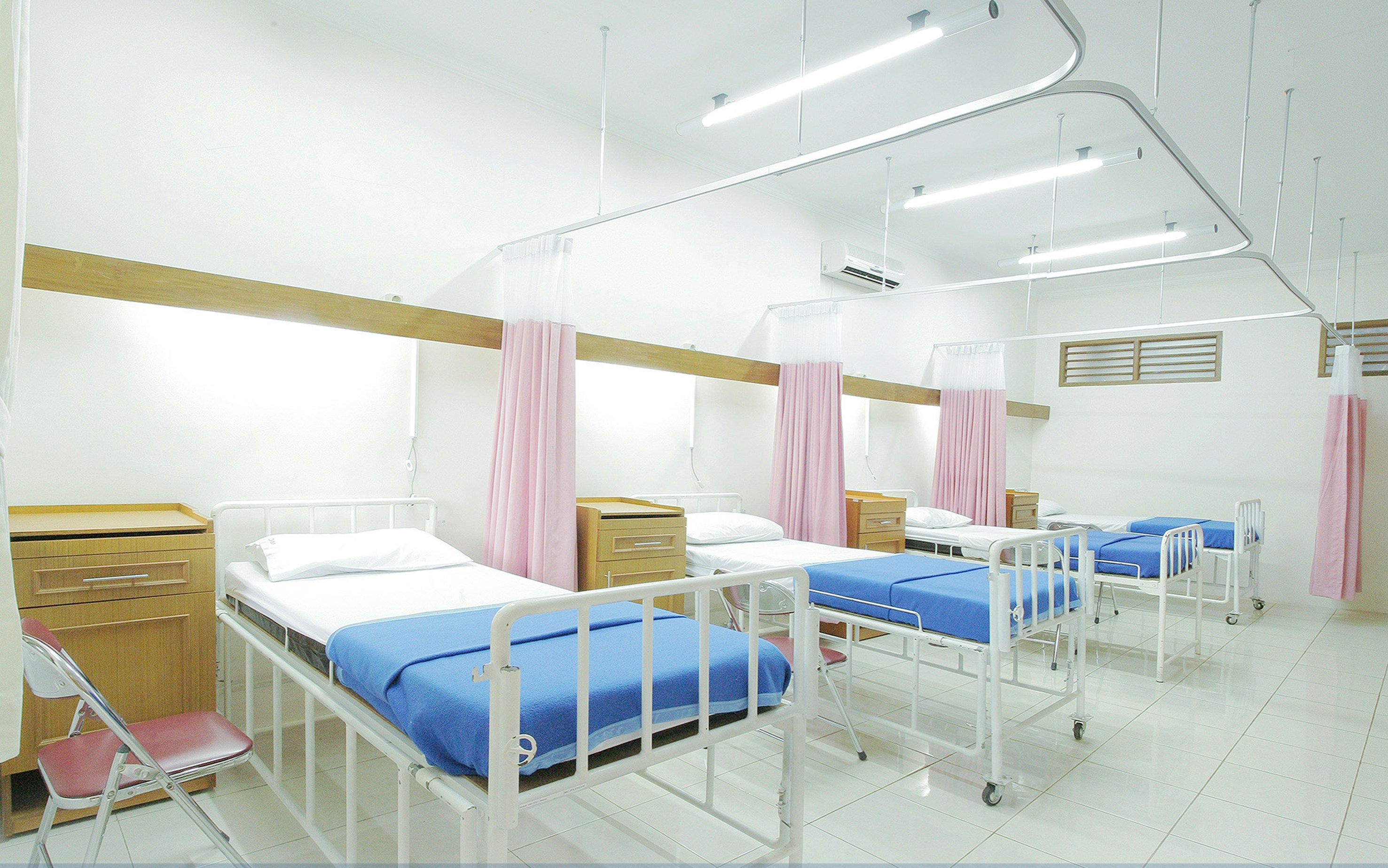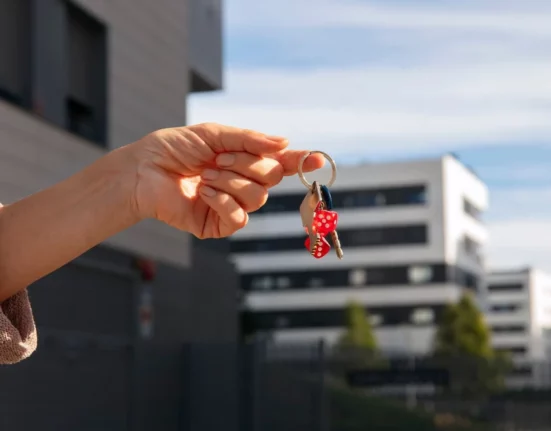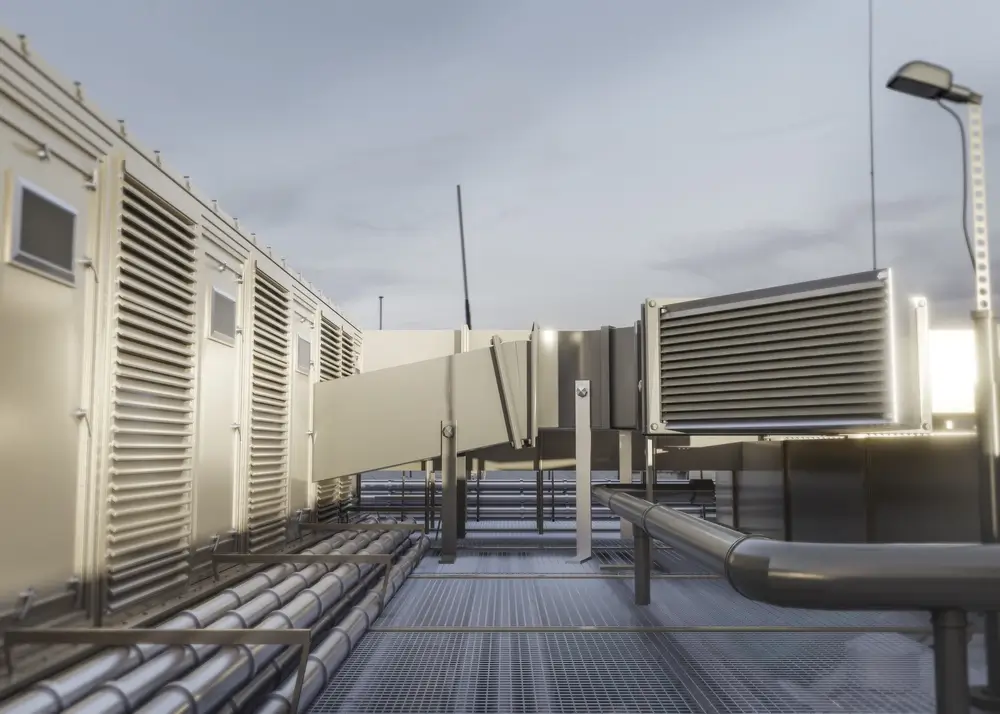The medical practice has come a long way since ages where it involved the application of medication and other forms of treatment only. Currently, the concept of patient cure is not merely restricted to this. The latest advancements in the design and architecture of hospitals procrastinate and accommodate the changes in healthcare technology and practice for augmenting patient care through healthier healing spaces.
Architecture plays a major role in shaping the hospital facilities around strategies focusing on patient-centric approach and evidence-based planning. Despite best efforts, many mistakes are likely to be encountered in it, which in turn, impacts the quality of care services. Let us explore some of the possible lapses which are often overlooked:
-
Difficulties in accessibility – Most hospital architectures do not accommodate for easy accessibility at their entrances through multiple modes of entry including foot, two-wheelers, cars, ambulances and buses. Also, facilities as patient-friendly ramps, safety railings and elevators to the registration counter or reception area are missing in many hospitals making the admission process tedious.
-
Absence or shortage of parking spaces – Family members and visitors are likely to come to the hospital frequently to meet the patients. They need safe spaces for parking their vehicles. Very often parking lots in hospitals are congested, lack sufficient space or are located far off making it difficult for the caretakers to enter the hospital easily.
-
Poor floor plans and lack of signage boards – Due to bad floor planning, patients and caretakers find it difficult to access the hospital facilities and departments easily and accurately. Lack of well-labeled signage boards creates tremendous confusion and fear amongst the visitors who are unfamiliar with the hospital layout.
-
Concept of shared hospital rooms/general wards – Though all patients may not be able to afford the high costs of private rooms, there is a huge risk involved in opting for the concept of shared wards. Keeping patients together in such spaces substantially increases the risk of spreading hospital-acquired infections and air-borne diseases. This is particularly dangerous as their immune systems are already compromised. Besides, having other patients in the room can disturb the sleep of the sick patient thereby hampering the healing process.
-
Disturbances caused by noise pollution – Studies reveal that the average noise levels in the hospital environment usually far exceed the recommended thresholds. This may be attributed to the lack of acoustic panels and earplugs and the presence of false alarms which triggers unnecessary panic. Such disturbances negatively impact the sleep and resting periods of patients.
-
Absence of natural healing environment – It is well-known that exposure to nature and natural surroundings acts as a catalyst in the recovery process. Most hospitals, however, are not designed to accommodate this. Rather they have dim corridors and sterile hallways that are built in huge concrete buildings which hinders natural light and views. This creates a suffocating atmosphere for patients. At-least, substituting the absence of natural views with paintings and pictures of nature can remarkably improve patient experience and enhance pain tolerance apart from reducing the medication dosage through natural healing.
-
Unhygienic restrooms, poor lighting and unsafe flooring – Bad planning with respect to these aspects and design flaws are the major contributors to patient falls, fractures and other injuries in hospitals. The proximity of nurse stations by decentralization is also usually ignored resulting in failure for providing quick accessibility to patient rooms for ensuring fall prevention. The location of bathrooms and sinks also poses problems to patients often. Usually, bathrooms are located far away from hospital beds making patients more susceptible to falls. Washing sinks inside patient rooms are also not easily accessible by hospital staff and visitors spreading the risk of infection.
-
Inflexible health spaces – The final finishes of a hospital facility must ensure that patients are not stressed in that environment. Usually, sufficient attention is not paid in choosing the colours, textures and imagery for the entire premises which would create a unique friendly ambience rather than a clinical one. Safe play areas for children may be unavailable making treatment for the young ones a punishment. Likewise, design factors that influence the hospital staff employed are usually ignored. If the employees are uncomfortable, it negatively impacts patient care. Sufficient facilities like canteens, resting lounges and entertainment zones may not be available to family members and caretakers making their stay unpleasant.
-
Inadaptability to scalability – Hospital design and infrastructure may not be scalable to meet growing patient needs, rapidly changing technology, marketing demands and changes in the service portfolio. The design must also be adaptable to control healthcare costs without compromising on dispensing standard and high-quality care. There is a vital need to create a flexible and adaptable hospital space that seamlessly integrates clinical manpower, architecture, medical equipment, technology, furniture and imagery for scaling up.
Thus it is important not to make these mistakes in planning the hospital architecture by creating a safe healing environment for patients and a collaborative atmosphere for staff, caretakers and visitors.







